Standard Door Sizes: Find the Best Fit

Choosing the right door size is not just about fitting a door into a frame it’s about enhancing the flow, style, and usability of your home or building. With a wide array of standard door sizes and configurations available, finding the perfect fit can seem daunting. Variations in dimensions among manufacturers further complicate the process, leaving many unsure of where to begin. In this guide we will help you to simplify the decision-making process, provideyou with clarity on standard door dimensions and types for you to make an informed choice with confidence.
Types of Doors and Their Dimensions
Understanding the types of doors and their standard dimensions is key to finding the perfect fit for your space. From interior to exterior doors, this guide covers common styles and sizes to help you make an informed choice.
Standard Interior Door Size

Interior doors are commonly used to separate rooms and provide privacy. These doors are lightweight and available in a variety of styles to match the home’s interior design.
Standard Dimensions:
- Height: 80 inches (6 feet 8 inches)
- Width: Typically ranges from 24 to 36 inches, with 30 inches being the most common.
Additional Notes: Interior doors are designed for convenience and come in a range of materials, from solid wood to hollow-core options.
Standard Exterior Door Size
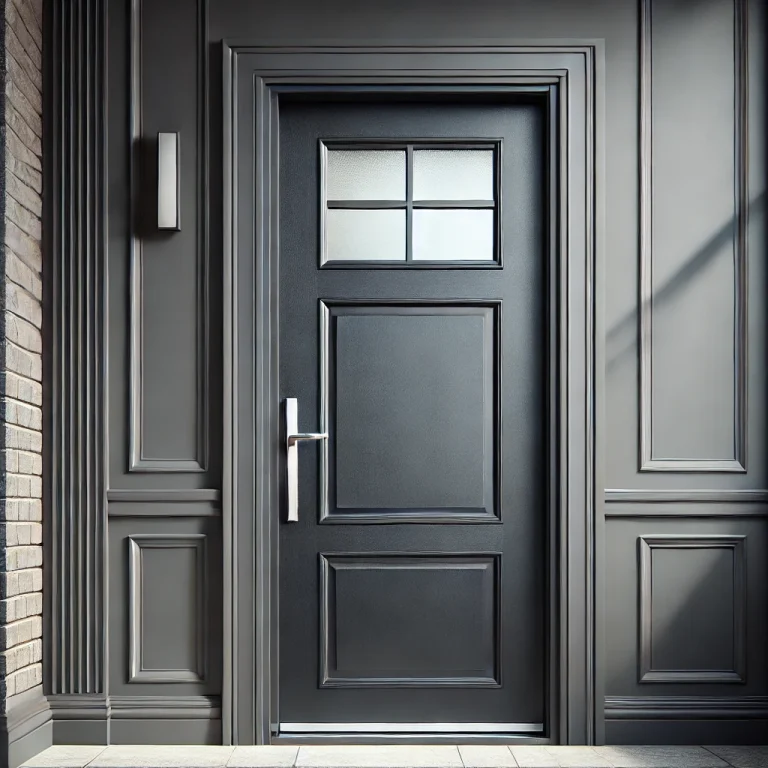
Exterior doors provide security and insulation, serving as the entry point to a home or building. They are typically more robust and weather-resistant than interior doors.
Standard Dimensions:
- Common Size: 36 inches x 80 inches
- Other Sizes: 30 inches x 80 inches or 32 inches x 80 inches for smaller openings.
Additional Considerations: Look for durable materials like steel, fiberglass, or solid wood to withstand weather conditions and ensure longevity.
Standard French Door Size
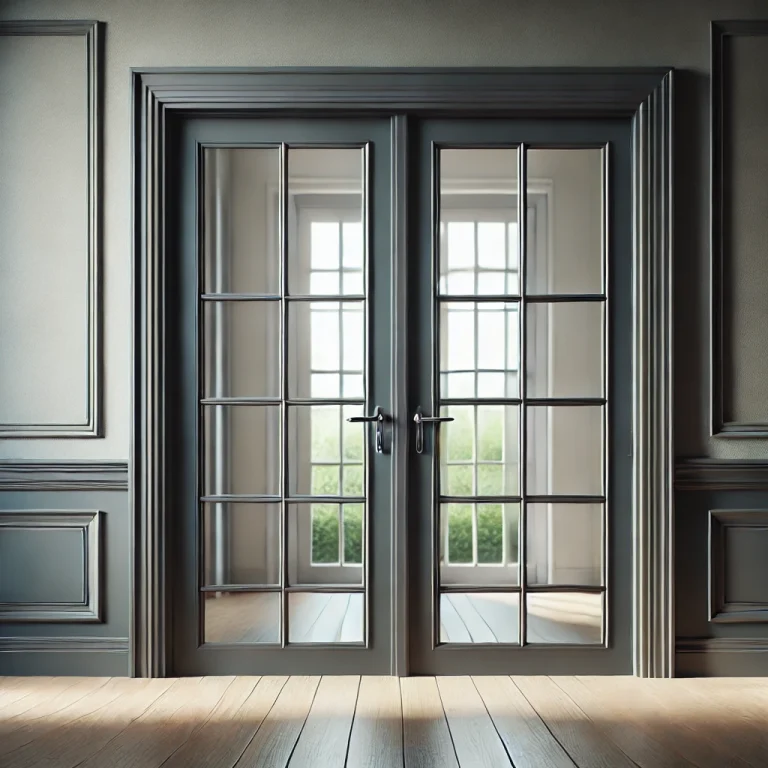
French doors are an elegant choice, often featuring glass panes that add a sense of openness and light. They’re commonly used for patios, decks, or as stylish room dividers.
Standard Dimensions:
- Height: 80 inches
- Width: 36 inches per door panel (or wider for larger openings).
Measurement Tips: Account for the space required for the doors to swing open and for any trim or molding around the frame.
Sliding Glass Doors
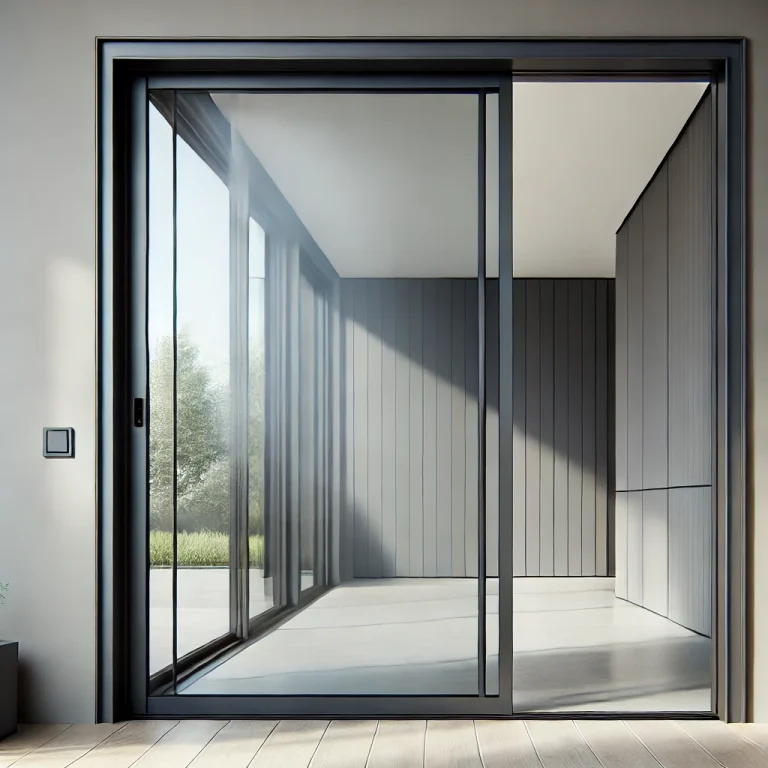
Sliding glass doors are perfect for patios or large entryways, offering a seamless connection between indoor and outdoor spaces.
Standard Dimensions:
- Height: 80 inches
- Width: 36 inches per panel, with multiple panels available for larger openings.
Special Considerations: Ensure the installation area has sufficient space for the sliding tracks and mechanisms.
Standard Closet Door Size
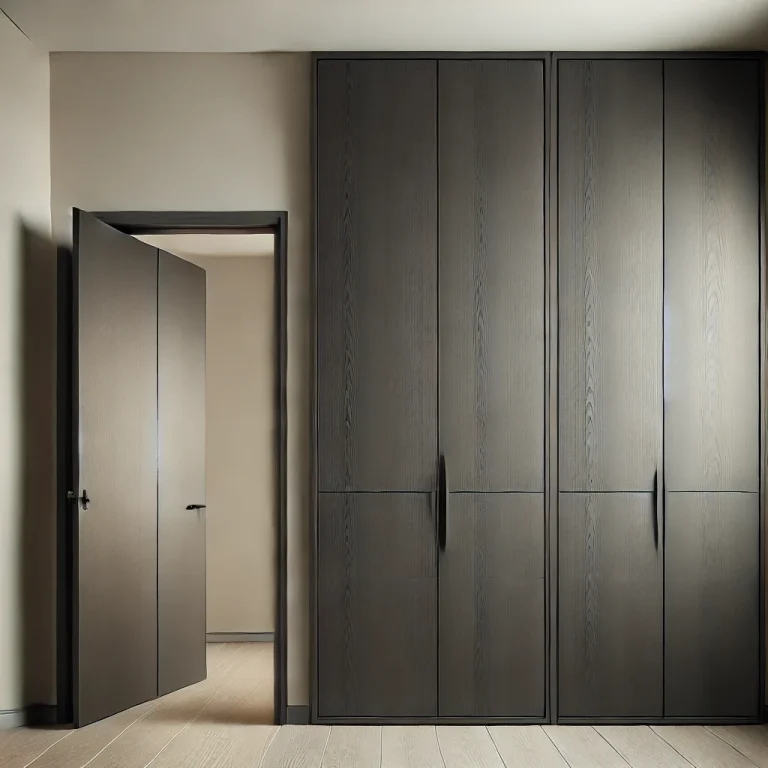
Closet doors are designed to conceal storage spaces while allowing easy access. They come in various styles, including bifold, sliding, and hinged.
Common Sizes:
- Standard: 30 inches x 80 inches
- Other Sizes: 28 inches x 80 inches, 32 inches x 80 inches.
Additional Notes: The style of closet door will impact its dimensions and installation requirements.
Standard Garage Door Size

Garage doors are large, sturdy doors designed to accommodate vehicles and provide security.
Standard Dimensions:
- Height: Typically 7 feet
- Width: 6 to 7 feet for single-car garages.
Additional Options: For larger vehicles or double-car garages, oversized doors are available.
Standard Commercial Door Size
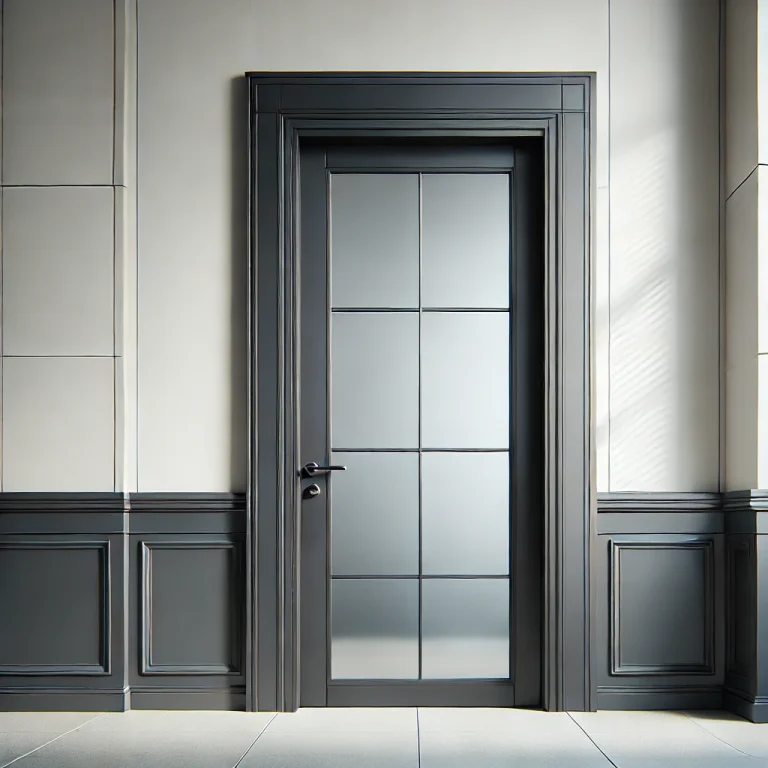
Commercial doors are built for heavy-duty use in commercial buildings, often featuring specialized hardware for security and accessibility.
Standard Dimensions:
- Common Size: 36 inches x 80 inches
Additional Features: May include panic bars, automatic closers, or reinforced materials for added durability.
Key Measurements and Their Importance
Understanding key door measurements is vital for ensuring proper fitting and functionality:
- Door Height:
- Standard height: 80 inches (6 feet 8 inches).
- Oversized doors: Ideal for taller ceilings, but require careful planning.
- Door Width:
- Common width: 36 inches (3 feet).
- Ranges from 24 to 36 inches for most interior doors.
- Door Jamb:
- Definition: The vertical frame supporting the door.
- Standard size: 4 9/16 inches wide, 6 9/16 inches for thicker walls.
- Door Frame:
- Definition: The structural enclosure for the door.
- Standard size: 80 inches x 36 inches.
- Rough opening dimensions: 82 inches x 38 inches to allow for installation.
Step-by-Step Measurement Process
Accurate measurements are critical when replacing a door, as even slight errors can result in improper fitting. Follow these steps to measure your door correctly:
- Width Measurement: Measure the width of the door opening at its widest point. Take three measurements: one at the top, one in the middle, and one at the bottom. Use the largest of these measurements to determine the width.
- Height Measurement: Measure the height of the opening from the top of the frame to the floor. Again, take measurements on both sides and in the center, using the tallest measurement for accuracy.
- Allowance for New Installations: Add 2 inches to both the height and width measurements to ensure there’s enough room for installation and any necessary trimming.
Tools Needed
- Measuring Tape: For precise measurements.
- Notepad and Pencil: To record measurements accurately.
Tips for Accurate Measurement
- Double-check your measurements: Measure each dimension at least twice to confirm accuracy.
- Measure from the correct points: Always measure from the edge of the door frame or the rough opening to get the correct dimensions for fitting.
- Consider obstacles: Account for any flooring or trim that might affect the door’s height or width.
Detailed Table of Door Dimensions
| Type of Door | Standard Sizes (Height x Width) | Special Notes |
|---|---|---|
| Interior Doors | 80 inches x 24–36 inches | Most common width: 30 inches |
| Exterior Doors | 80 inches x 36 inches | Weather resistance is critical |
| French Doors | 80 inches x 36 inches | Account for swing space |
| Sliding Glass Doors | 80 inches x 36 inches | Ensure track space |
| Closet Doors | 80 inches x 30 inches | Other sizes available |
| Garage Doors | 7 feet x 6–7 feet | Oversized options available |
| Commercial Doors | 80 inches x 36 inches | May include specialized locks |
Factors to Consider When Choosing a Door
- Purpose: Consider whether the door is for interior or exterior use.
- Space Availability: Measure the opening and surrounding area to determine the appropriate size.
- Material and Style: Choose a material and design that complements your space.
- Budget: Set a budget, as prices vary significantly based on type and material.
Recommendations
Simplifying the Process: Start with the basics—measurements and primary needs—before exploring more complex options. This helps avoid unnecessary complications and overspending.
Why Consult Professionals: Professionals ensure accurate measurements, proper installation, and optimal performance, saving time and money in the long run.
Contact Information: For expert assistance, contact Fusion Windows and Doors for personalized recommendations and high-quality door solutions.
Conclusion
Selecting the right door size is essential for both functionality and aesthetics. By understanding standard door dimensions and following accurate measurement practices, you can find the perfect fit for your space. If you’re unsure, don’t hesitate to consult professionals who can guide you through the process and ensure your doors are stylish, functional, and durable.
Frequently Asked Questions
Exterior doors usually measure 80 inches in height and 36 inches in width, but custom sizes are also available.
Yes, standard closet doors are often 80 inches tall with widths of 24, 28, 30, 32, or 36 inches, depending on the design.
The standard door thickness is 1 3/8 inches for interior doors and 1 3/4 inches for exterior doors.
Yes, French or double doors usually come in widths of 60, 64, or 72 inches and standard heights of 80 inches.
Measure the width, height, and depth of the door frame, ensuring you account for any trim or clearance requirements.
Yes, custom-sized doors are generally more expensive due to the specialized manufacturing process.
Accordion Content
